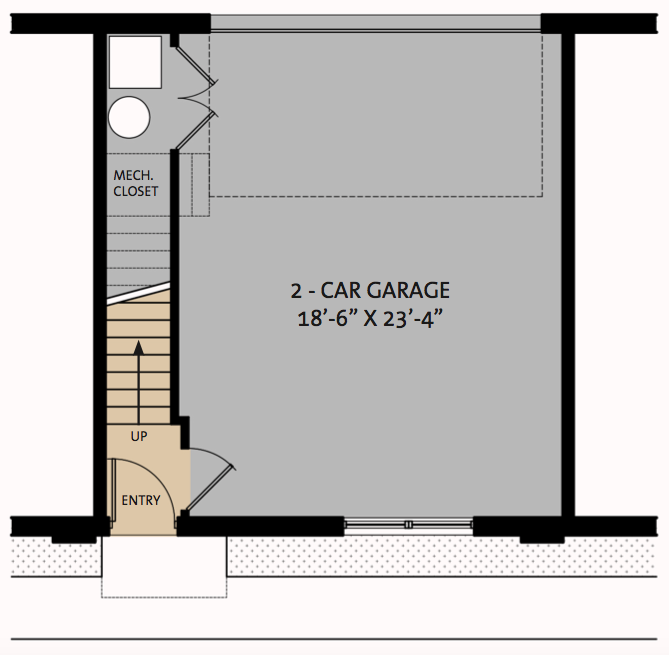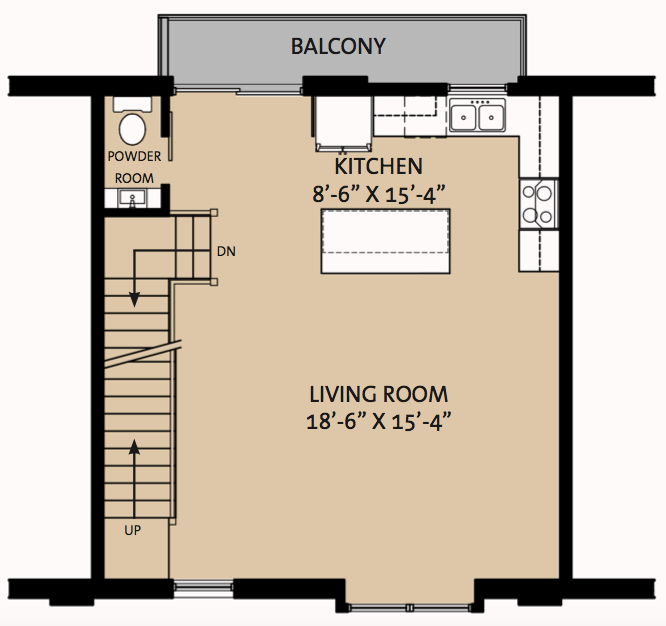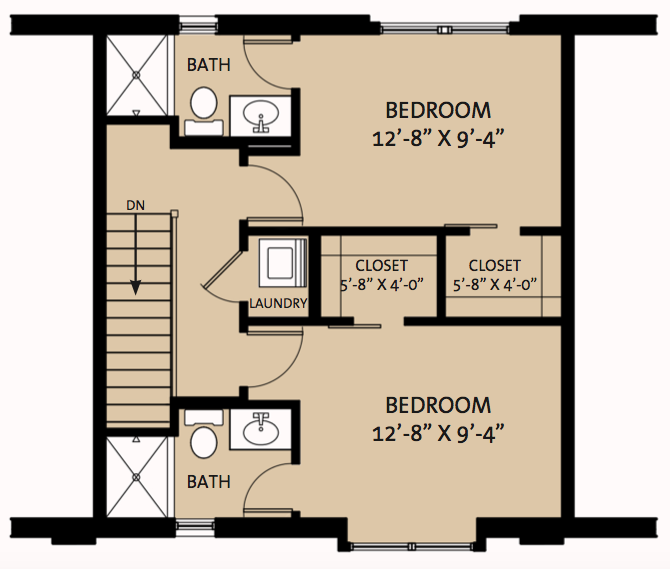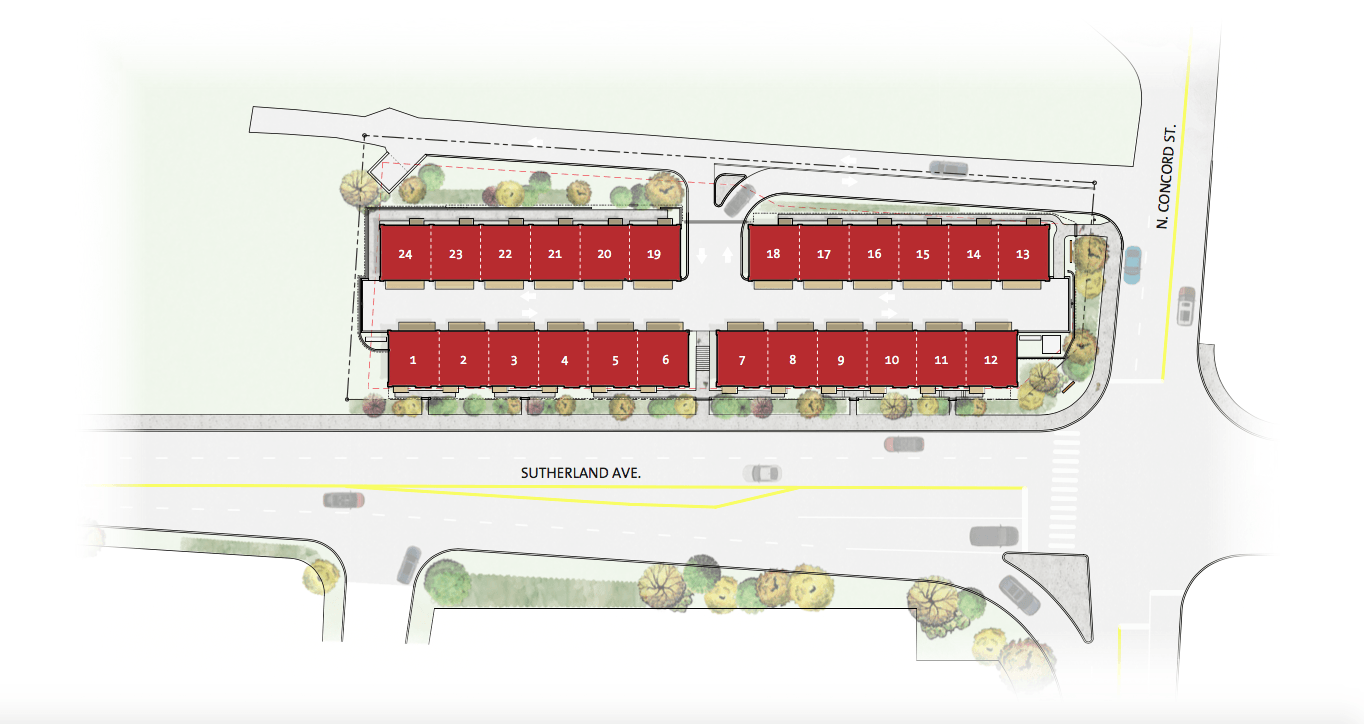Modern Townhome Interiors and Exclusive Community Features
Community Features
- Gated Community
- Minutes from downtown, UT Campus and UT Hospital
- Professional landscaping and maintenance
- Professional and responsive management
- Extensive outdoor lighting
- 24 hour video cameras in parking and common areas
Townhome Features
- Two Car Garage with Openers
- Roof Top Decks
- Open Floor Plan
- Wall mounted flat screen TV
- High-speed internet, cable and monitored security systems included in rent
- Hardwood style plank floors throughout the townhome (including hallways, bedrooms and baths)
- Quartz Counter Tops
- Stainless Steel Appliances
- Security systems in each cottage with ample outdoor lighting
- Private bedrooms with private bathrooms and closets
- Energy efficient HVAC and appliances including full-size washer/dryer, refrigerator, dishwasher, gas range with hood and microwave.
- Tankless water heaters
- Ceiling Fans in each room
Floor Plans
Sutherland Lofts is a 24-unit gated community of modern, all brick townhomes with garages located at the corner of Sutherland Avenue and Concord Road, ½ mile west of the University of Tennessee campus.
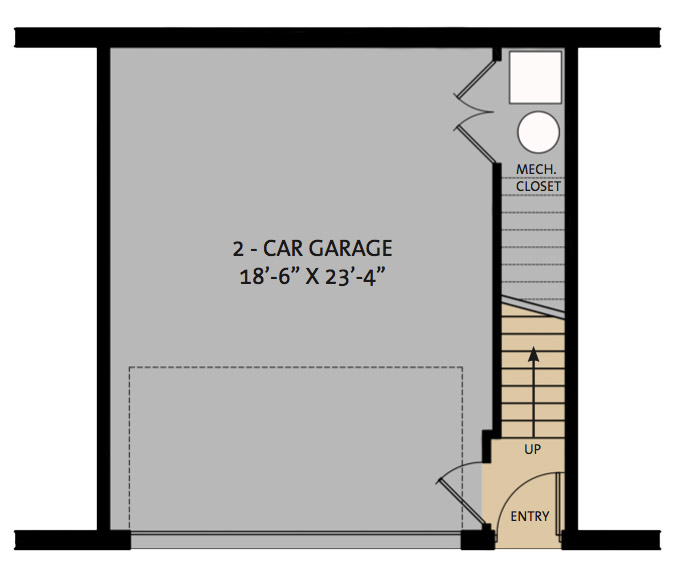
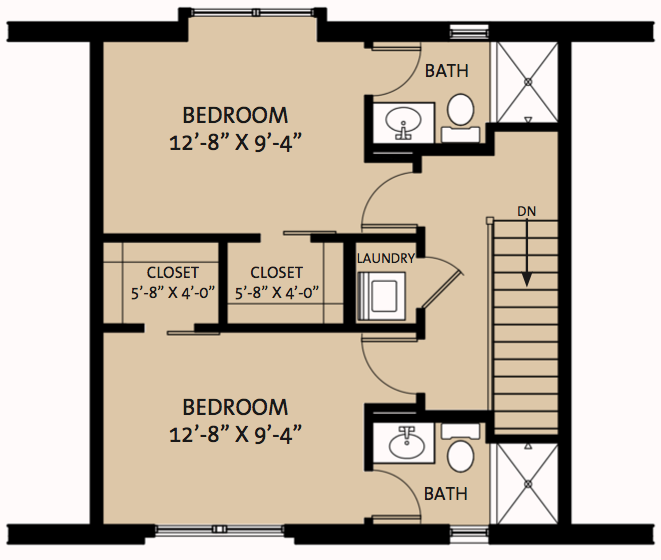
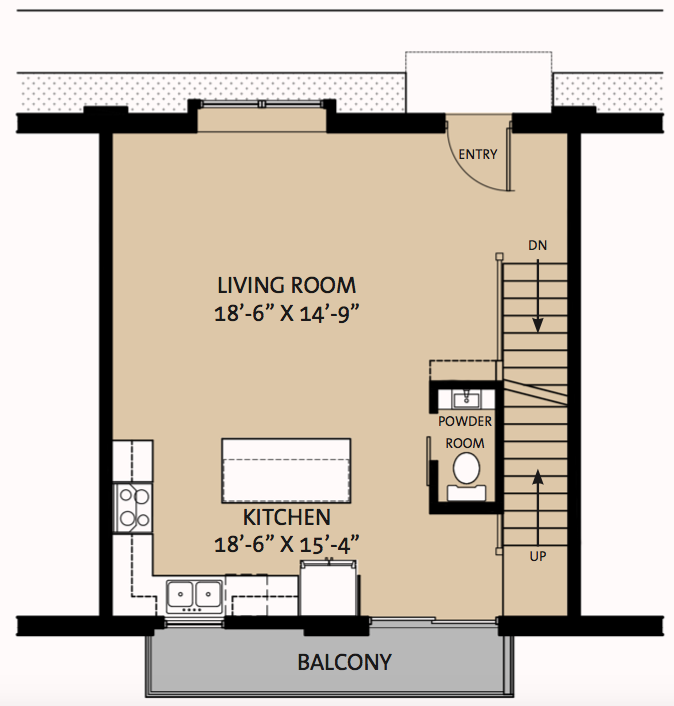
Unit A
The Sutherland Loft townhomes were developed by award winning architect R2R Studio, LLC with energy efficiency and value in mind. The homes offer urban living with modern design and conveniences. The community is gated and professionally landscaped.
- Spacious Open Floorplan
- Hardwood Flooring.
- Modern Kitchen with Quartz Tops.
- Stainless-Steel Appliances
- Lower Level Two Car Garage
- 2 Master Suites each with Full Bath.
- Balcony.
- 1200 Sq. Feet
Unit B
The Sutherland Loft townhomes wore developed by award winning architect R2R Studio, LLC with energy efficiency and value in mind. The homes offer urban living with modern design and conveniences. The community is gated and professionally landscaped.
- Spacious Open Floorplan
- Hardwood Flooring.
- Modern Kitchen with Quartz Tops.
- Stainless-Steel Appliances
- Lower Level Two Car Garage
- 2 Master Suites each with Full Bath.
- Balcony.
- 1200 Sq. Feet
