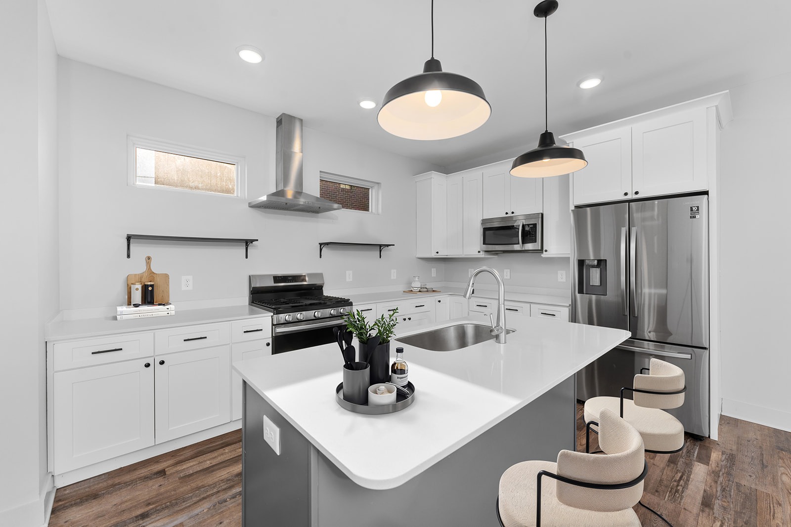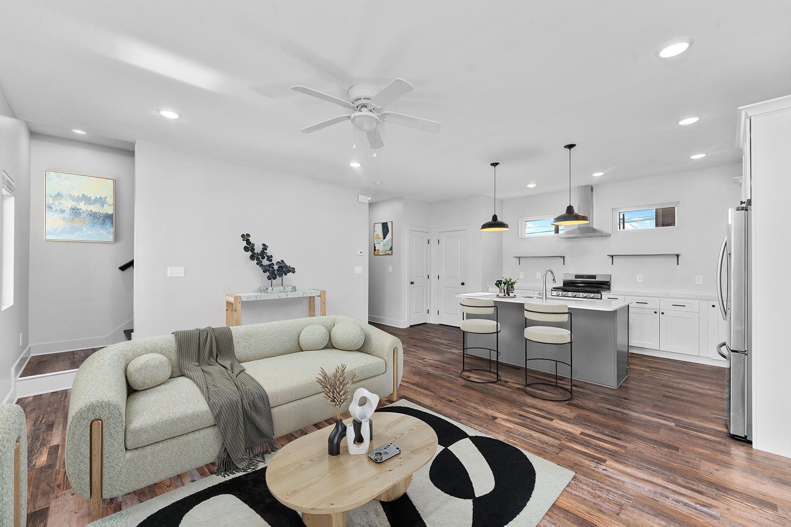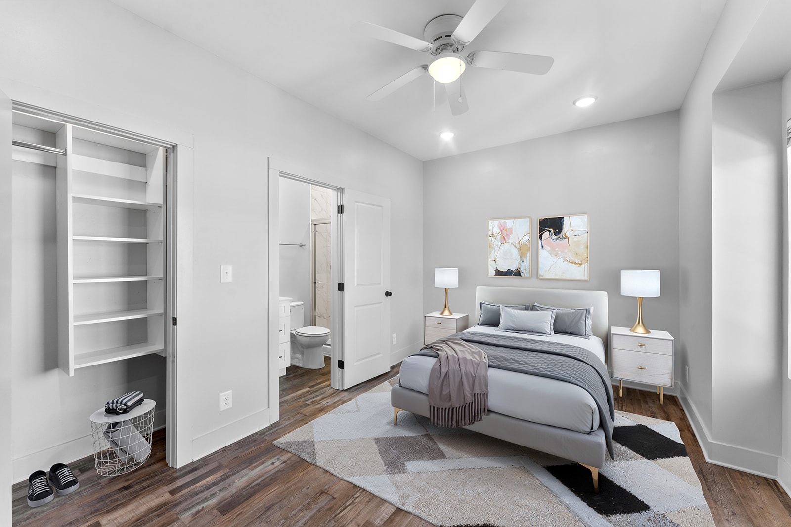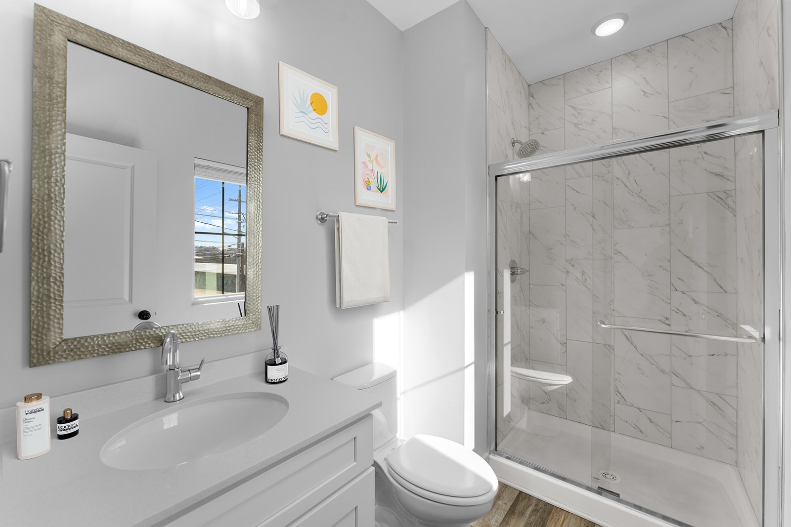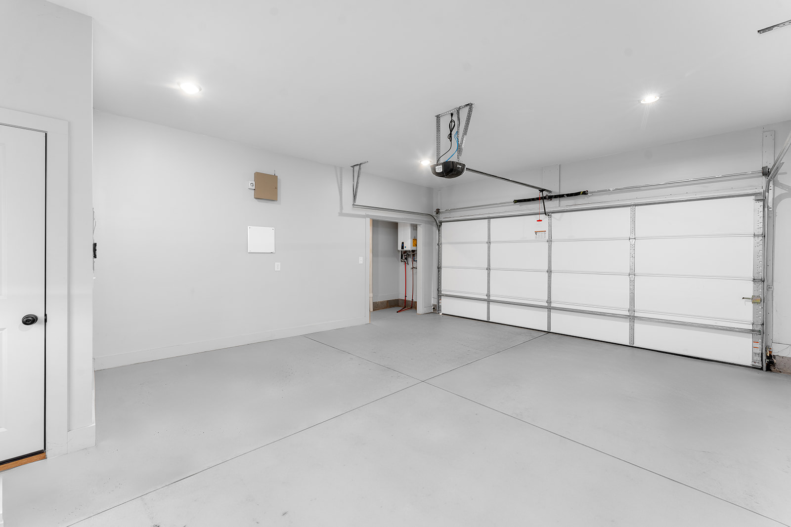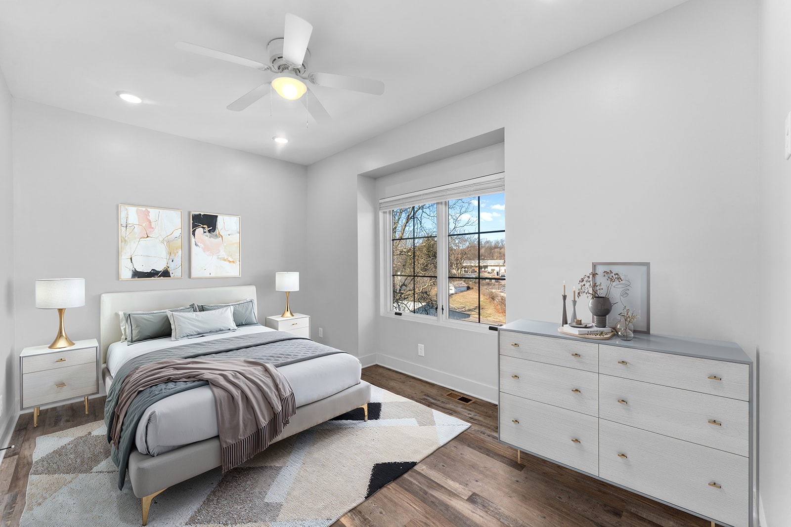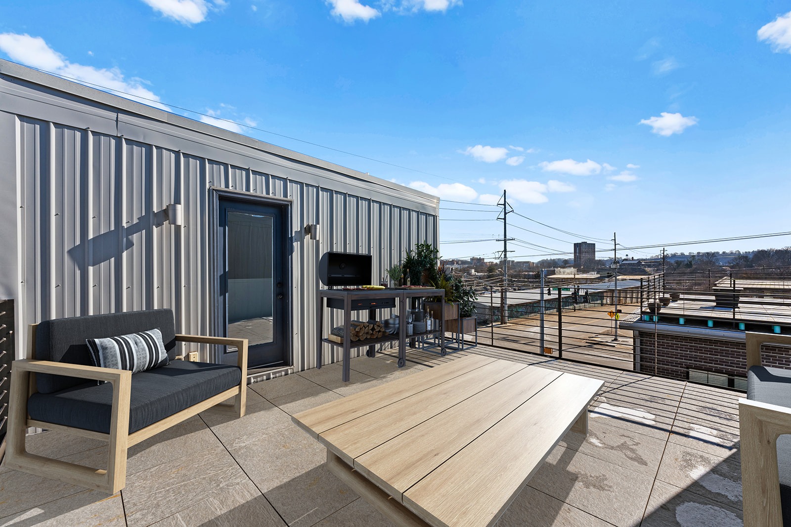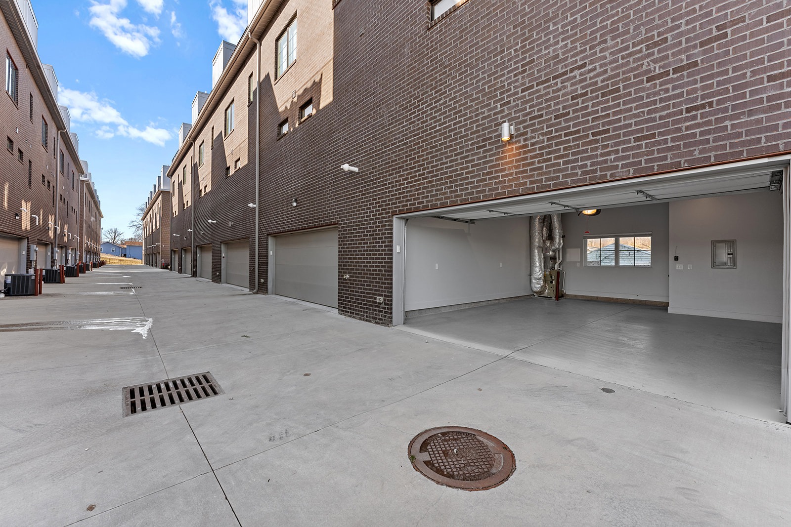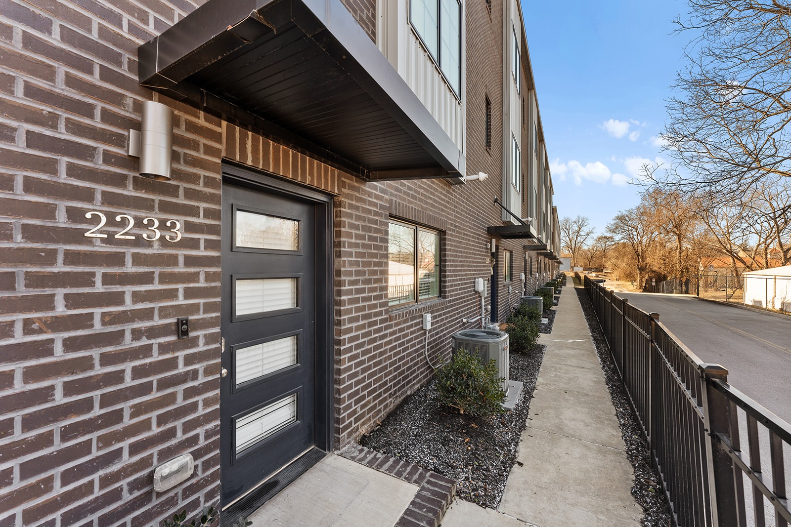Sutherland Loft Amenities
Exterior Details
The Sutherland Loft townhomes were developed by award winning architect R2R Studio, LLC with energy efficiency and value in mind.
Gated Community
Safe & SecureAll Brick Townhomes
Built to lastPrivate Balcony
Take in the Fresh Air2 Car Garage
Keep your vehicle secure & protectedProfessional Landscaping
Enjoy your weekendsConvenient Location
Minutes to DowntownInterior Details
The Sutherland Loft townhomes wore developed by award winning architect R2R Studio, LLC with energy efficiency and value in mind.
Bathroom : 2.5
Each Bedrooms has 2 Full BathsSpacious Bedrooms : 2
Rest & RelaxHardwood Floors
Choose Your Wood FlooringModern Kitchen
Top Brand AppliancesEnergy Efficient Windows
Saving You MoneyGas Heat
Keeping you warm during the winter
PET FRIENDLY TOWNHOUSES
Sutherland Lofts welcomes your pets. A one-time pet deposit of $250 is required to have your pet join you at Sutherland Lofts. You will have access to grassy areas on-site and the Greenway Trails for your longer walks with your favorite pet.
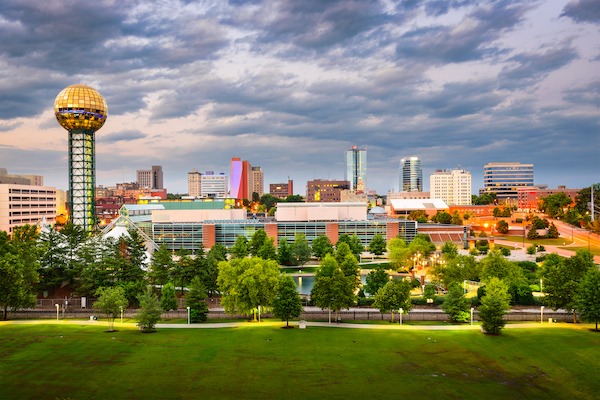
MINUTES FROM UT CAMPUS, Downtown and UT hospital
Be the first to live at Sutherland Lofts! Experience arriving downtown, UT campus or UT hospital in minutes. This location is in the heart of shopping, restaurants and the greenway.
Get in Touch!
CONTACT INFORMATION
Sutherland Lofts is Knoxville’s newest housing community located less than 1/2 mile west of the UT campus on Sutherland Avenue, just down Concord Street from the UT sorority community. Sutherland Lofts is close to banks, gas stations, post office, restaurants and shopping. Sutherland Lofts consists of 24 new 2-bedroom, 2.5 bath brick townhomes with garages designed to meet the needs of today’s residents. The townhomes are constructed in accordance with the highest quality and “green” energy efficient standards. This unique community has a central location and offers up to date amenities and rooftop decks to enjoy with friends.
Contact: Tracey Harrigan
Sutherland Lofts, LLC
2203 Sutherland Avenue
Knoxville, TN 37919
Phone & Email Address:
Phone/Text: 865.789.7786
E-mail:
tt*@*****st.net
We are open:
Flexible Office Hours – Please call to schedule a tour!
Contact Us
A Unit
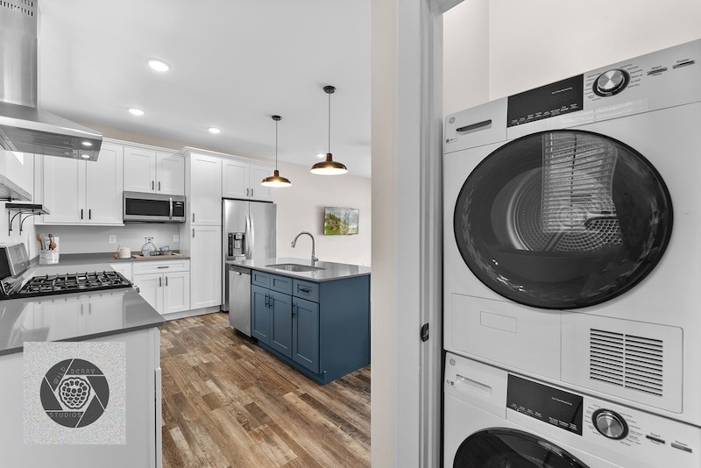
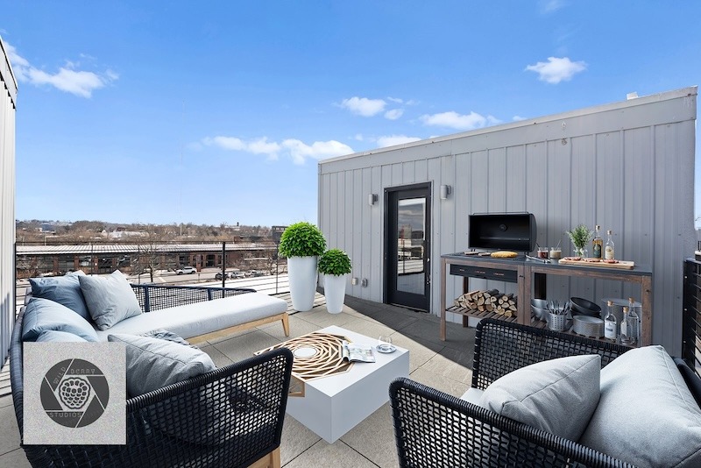
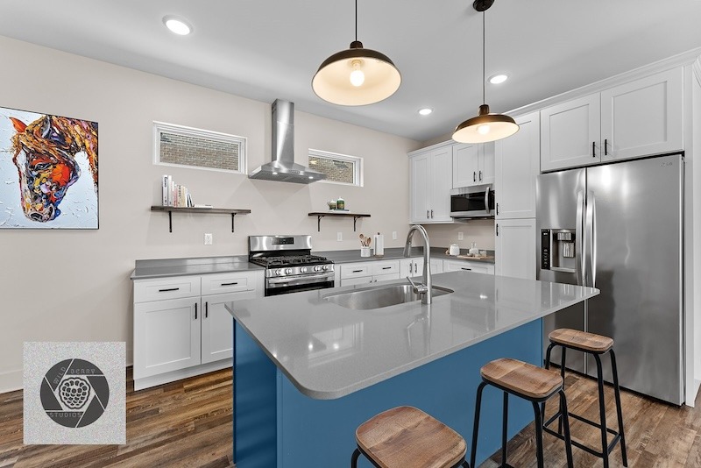
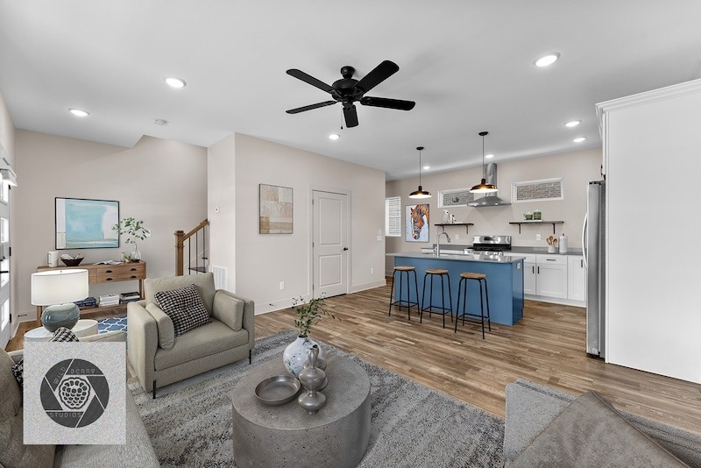
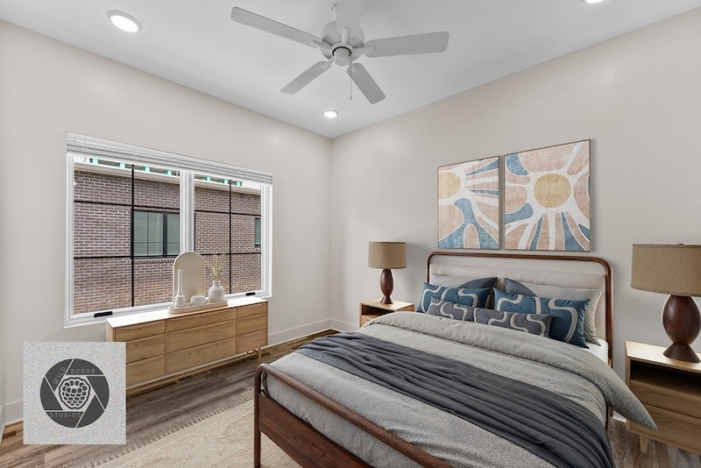
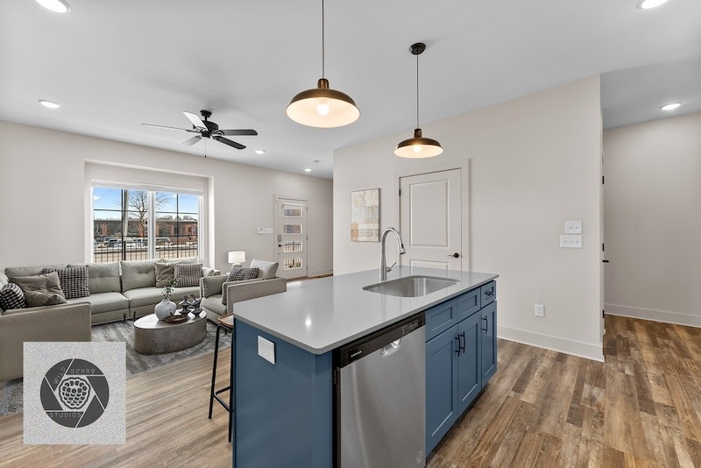
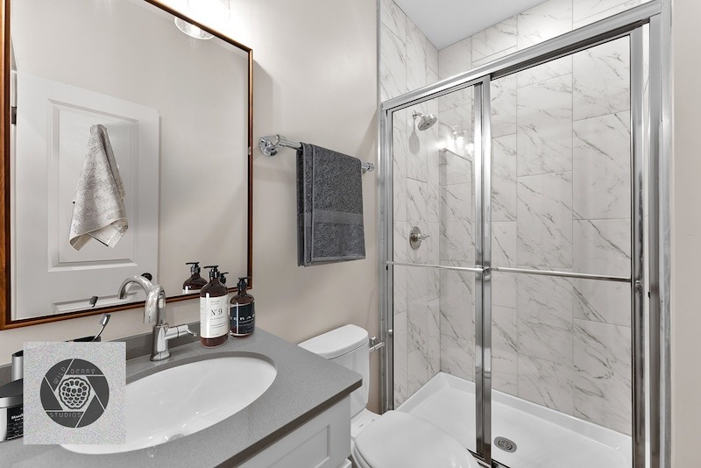
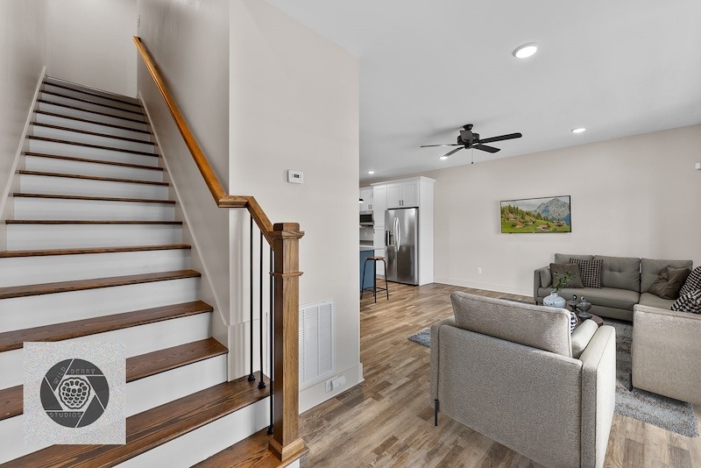
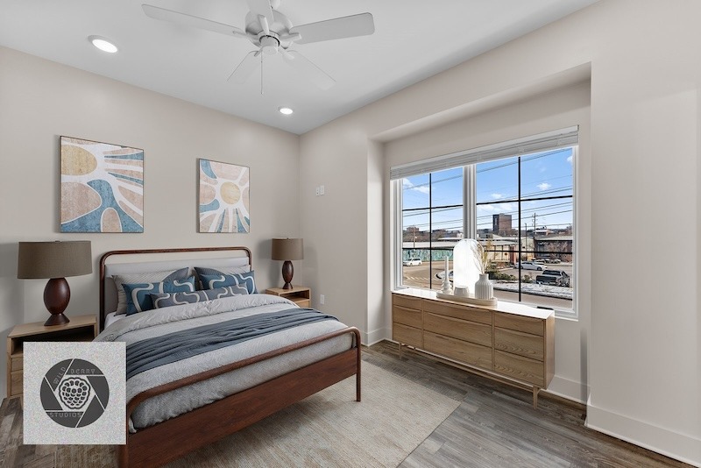

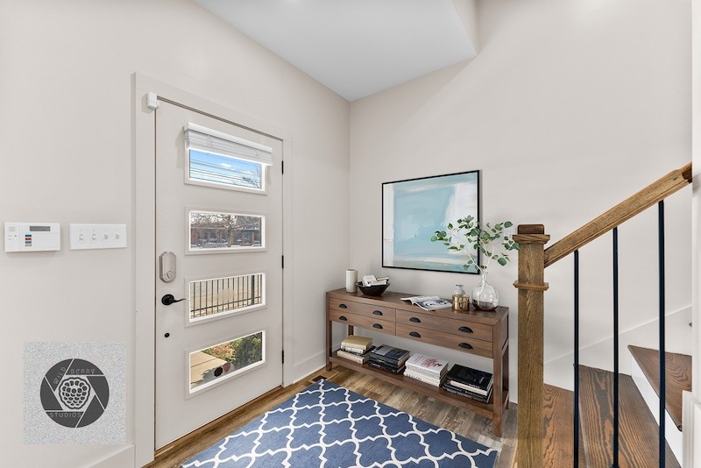
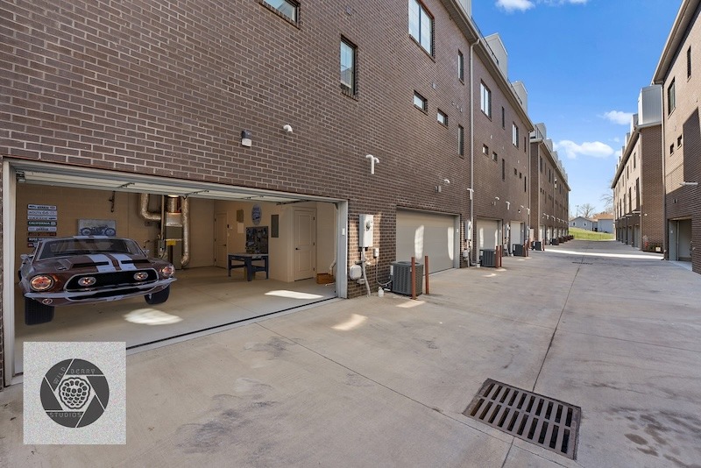
B Unit
